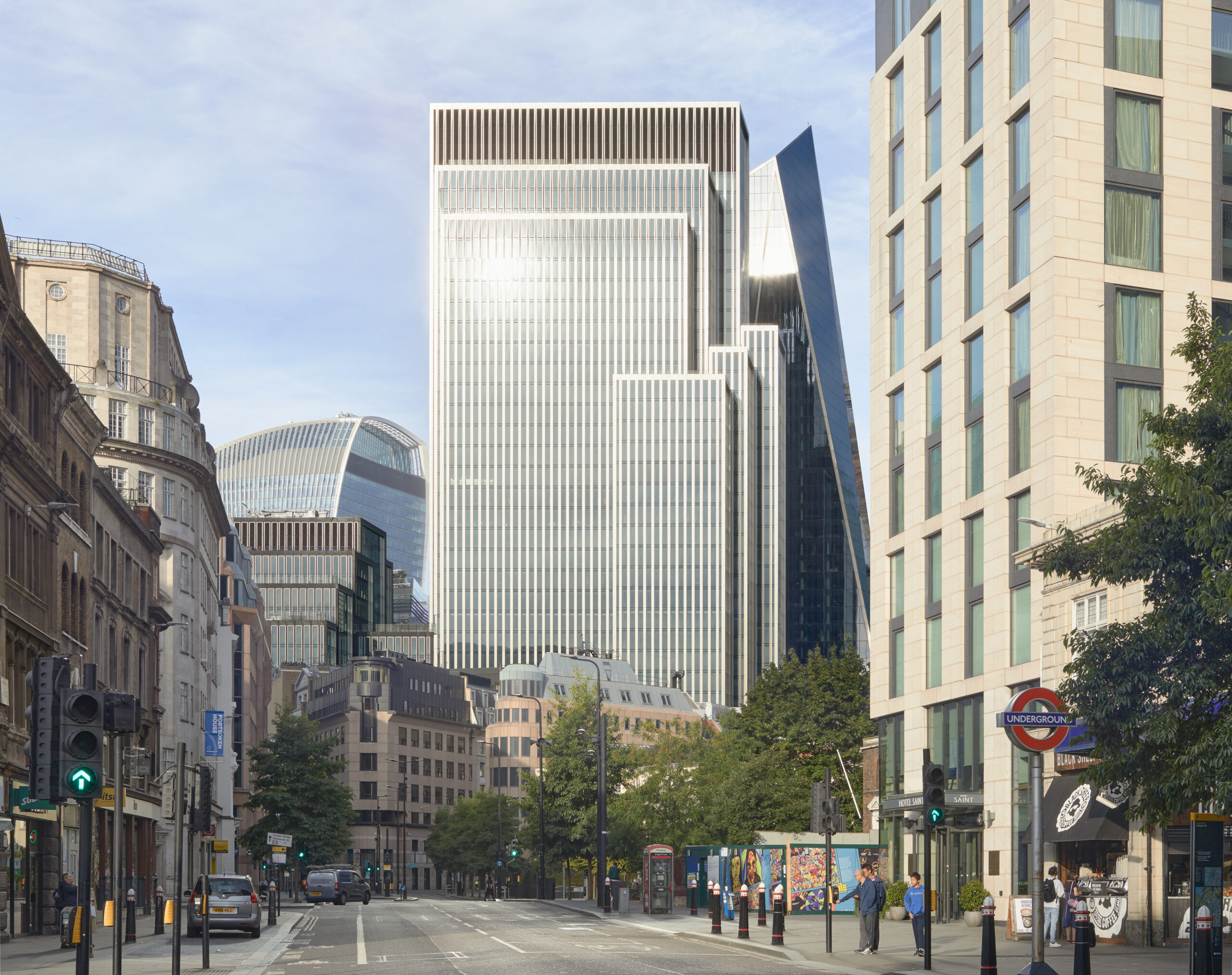6 Orsman Road on the banks of Regent’s Canal in Haggerston is a sustainably focused office building comprising 34,000 sq. ft. by Storey, British Land’s solution to flexible private workspace. Designed by leading architectural practice Waugh Thistleton Architects, Storey’s 6 Orsman Road is championing the use of sustainable materials for flexible offices.
The building’s design is aligned to the core principles of sustainability and throughout the design process there has been a focus on reducing environmental impact by reusing or recycling materials where possible. At 6 Orsman Road a cross-laminated timber (CLT) structure has been used to reduce the building’s impact on the environment, as compared to concrete and steel CLT production requires less water and energy to manufacture. CLT is also exposed internally at 6 Orsman Road, minimising the number of finishes used on the structure, and the offcuts from the building have been repurposed to make furniture within the shared spaces of the building.
Andrew Waugh (Founder & Director, Waugh Thistleton Architects) and Stewart Whiting (Head of Product, Storey) discuss the design process of 6 Orsman Road.





