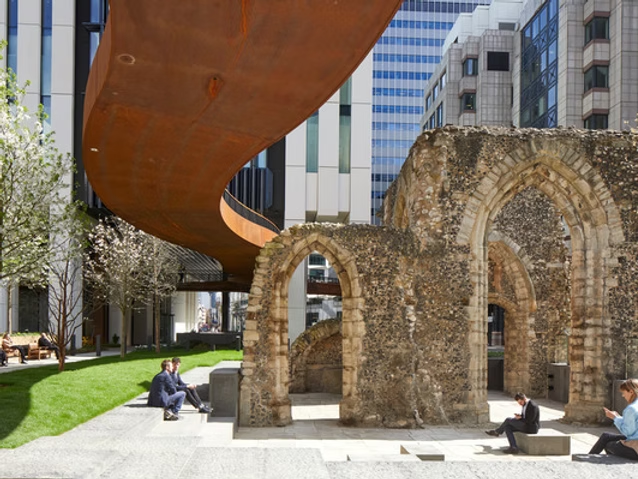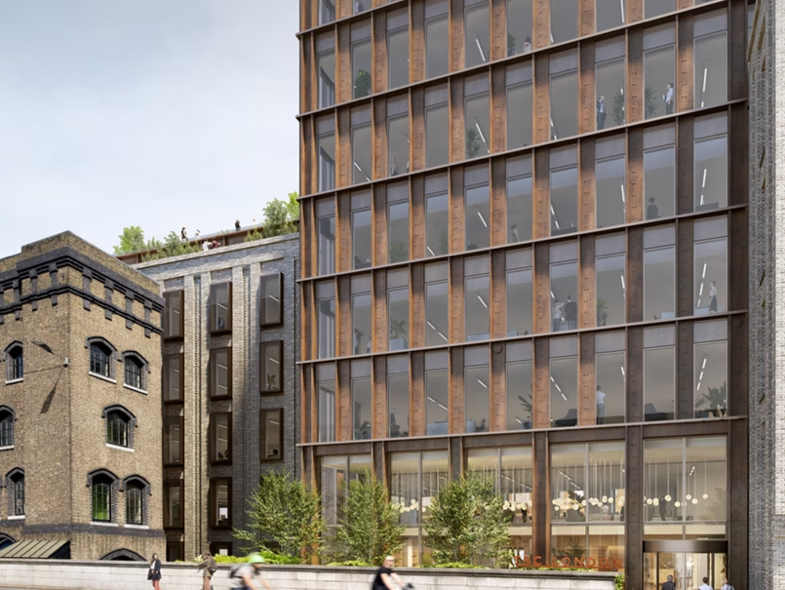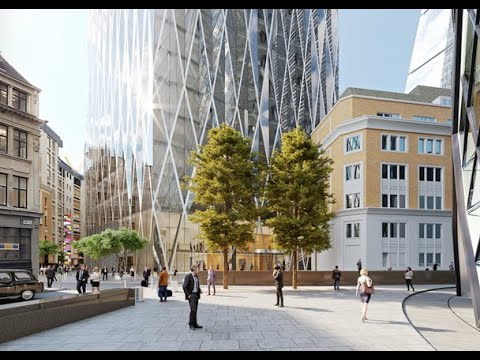London Wall Place
29 April 2019
Brookfield and Oxford Properties have made a bold move to knock down a large stretch of London Wall; the 1950’s version, that is. The impermeable podium building that once spanned the full length of the site is gone, and through close collaboration with many stakeholders, two new office buildings designed by Make have been elevated above the site, creating a significant new piece of public realm layered with pedestrian paths, intimate pockets of gardens and seating, elevated walkways, and retail space; much appreciated by the City dwellers.
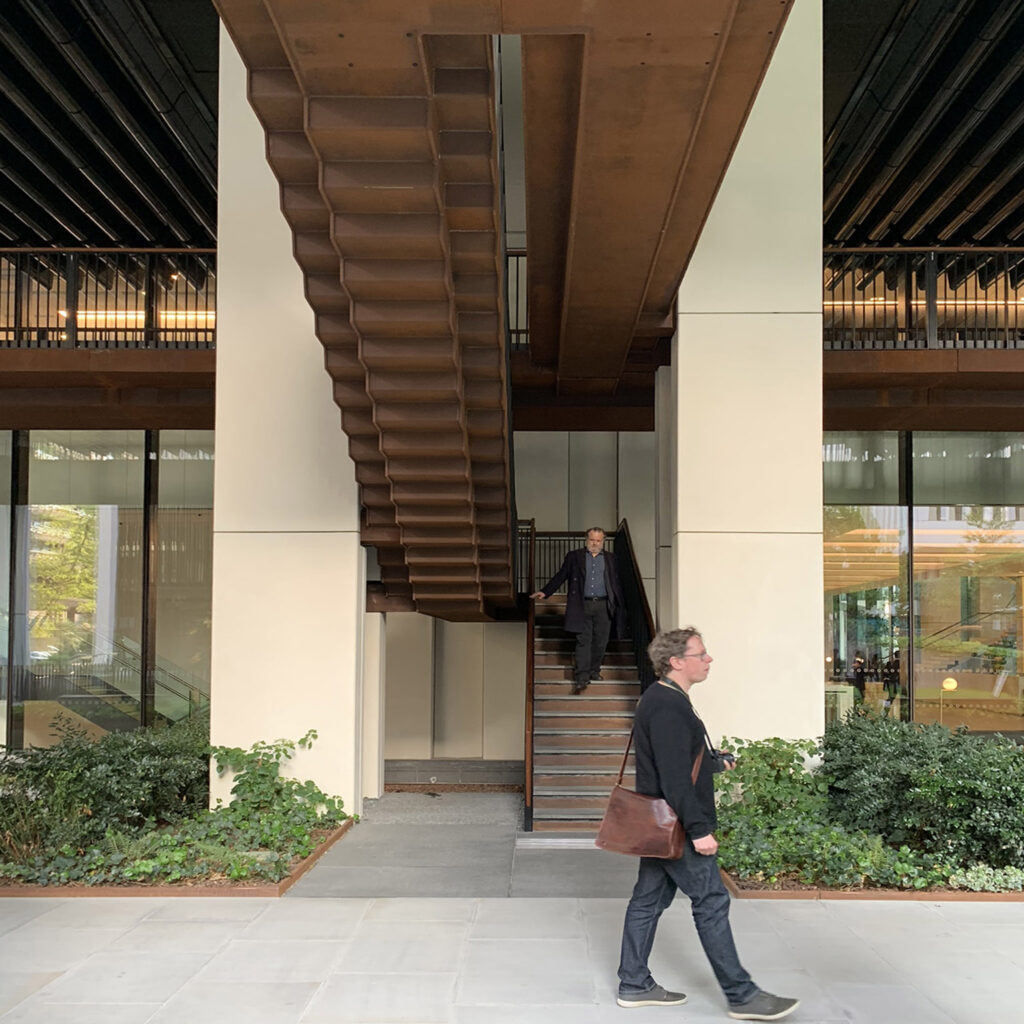
As the project architect Chris Jones described the development of their concept following a successful competition bid in 2008, the importance of understanding the history of the site was clearly paramount since its inception. Chris explained their objective of adding a new layer rather than wiping the slate clean. However as we explored the site, it became clear that the new development does more than adding a layer; it respectfully reveals and enhances many more layers of history. The pavement along London Wall now widens and steps down to reveal the remains of St Alphage Church, and a new tiered garden seamlessly extends the existing garden of the Salters Institute bound by a section of the original London Wall. A new paved route dissects the site at street level, whilst sweeping walkways above the site reinstate existing connections to the Museum of London as well as bridging the road of London Wall. The use of consistent materials throughout the landscape provides clarity, and distinguishes the public spaces and routes from the new buildings on the site; for example corten steel is used as a robust maintenance-free finish to the planters, public stairs, railings, and bridges.
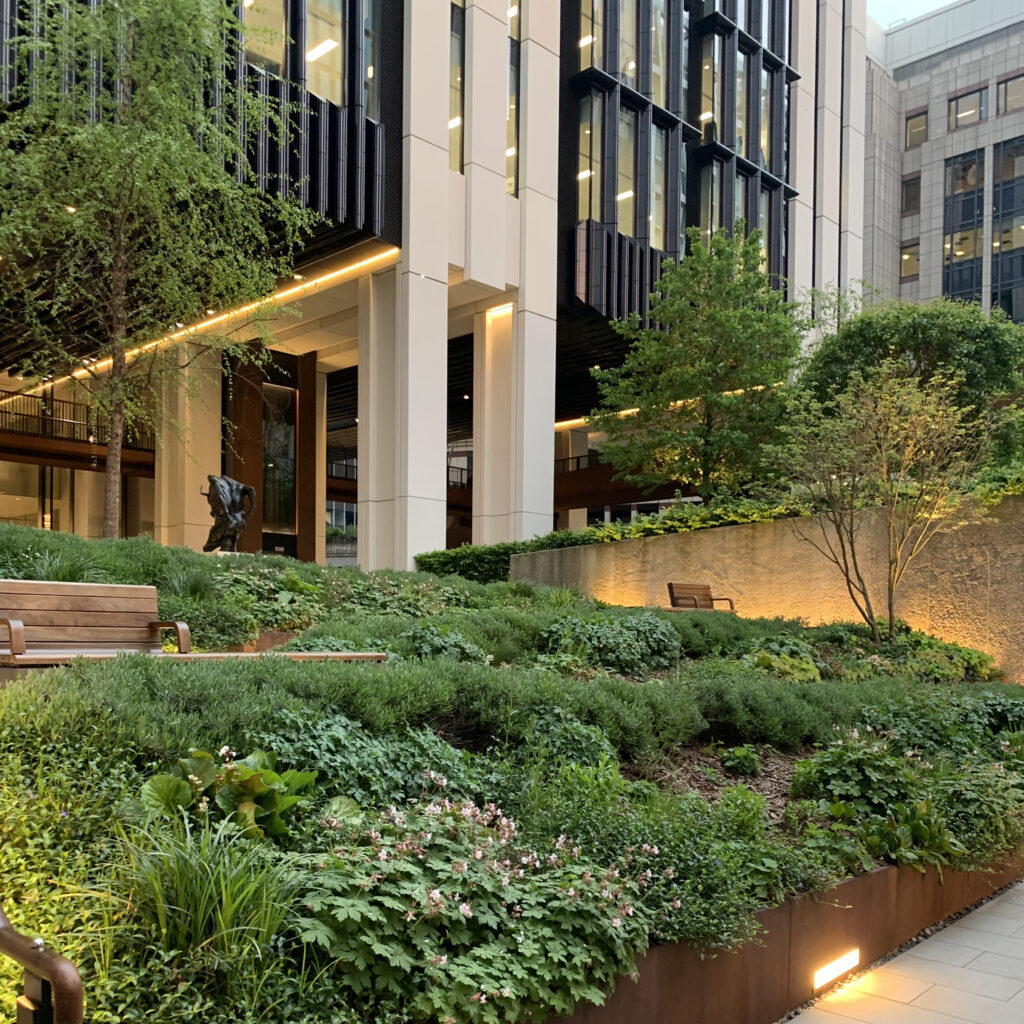
The layers at street level continue upwards breaking down the scale of both buildings by creating stepped elevations with a vertical emphasis, in contrast to the horizontality of the previous podium building. The use of distinctly contrasting facade materials also emphasises the layers of the facades. The chalk-white GRC panels are split by the intricately curved iridescent panels of blue-black glazed terracotta, reminiscent of the flint used in the Roman remains. Care has been taken to wrap the facade materials under the soffits of the elevated buildings, and where the expansive use of dark terracotta may seem counter-intuitive, the highly glazed finish responds to the changing daylight and reflects many colours from the surrounding landscape.
The buildings provide the quality of modern office space we expect in the City; 580,000sqft of flexible floor plates designed to accommodate multiple tenants at an occupancy density of 1 person per 8m2; 1.5m spaceplanning grid; floor to ceiling glazing; landscaped terraces; and BREEAM Excellent. What makes this project unique is the opportunities that have been realised by working closely with the stakeholders, in particular the freeholder, the City of London. The importance of this collaboration has enhanced connectivity across an acre of new landscaping at street level, balanced by the successful negotiation of extensive cantilevers on both buildings along London Wall, coordinated with the City’s traffic calming measures – a reduction in the number of the traffic lanes and widening of the pavements.
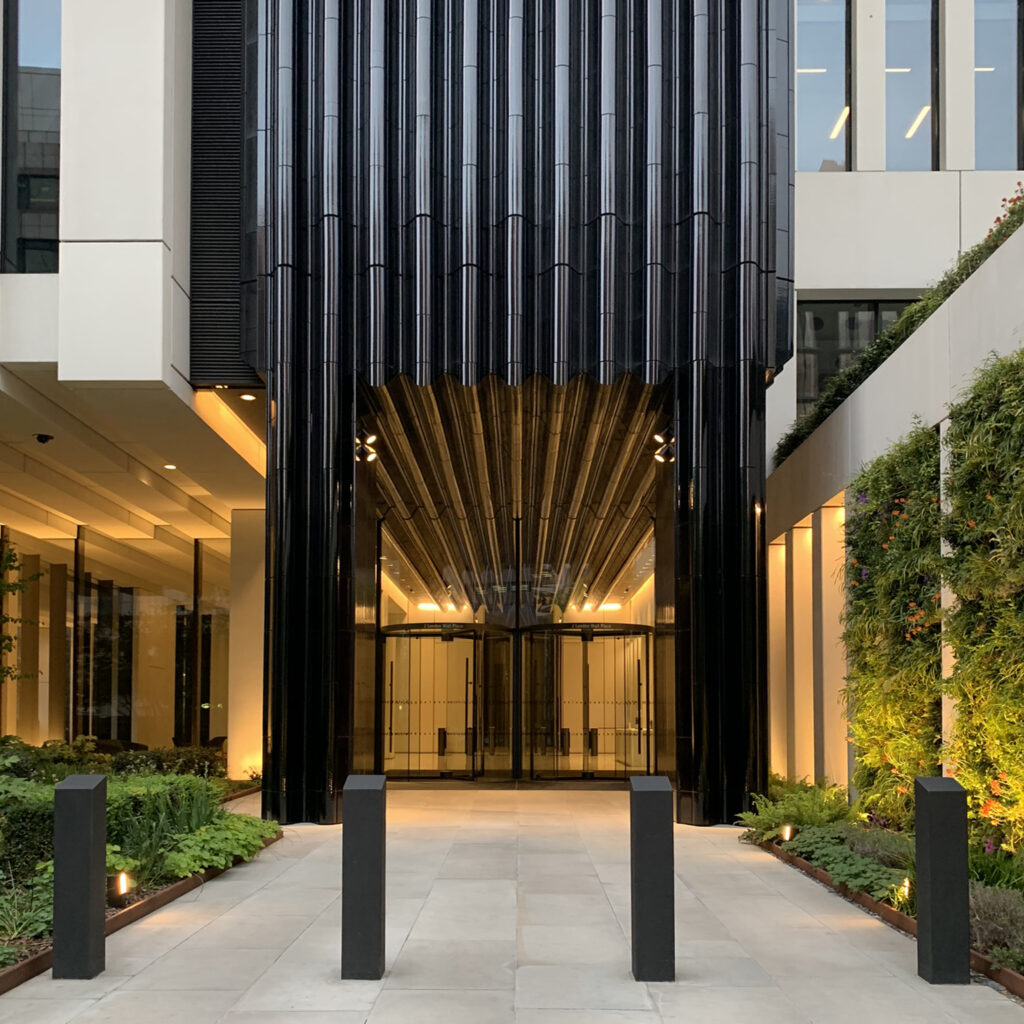
As Carlin Fier from Brookfield explained, the project reflects their ambition to reinvest in, and activate public spaces within their developments, with a programme of events already underway including a free concert by the London Symphony Orchestra in June. Brookfield Oxford’s approach not only offers quality space, but a new sense of place for the wider community in the City.
Words and Images: Liam O'Grady
City Architecture Forum member
Hutchinson & Partners, Associate



