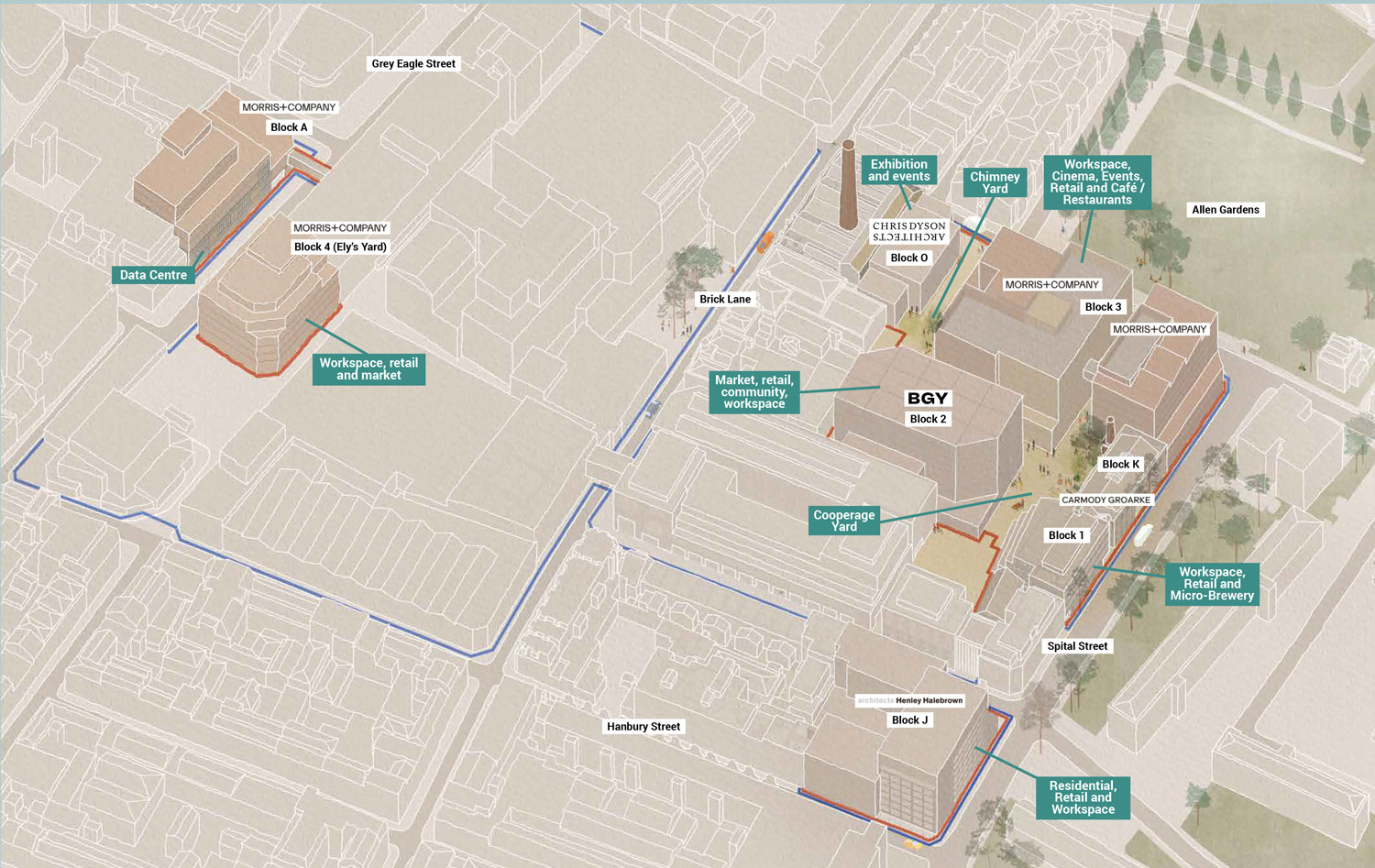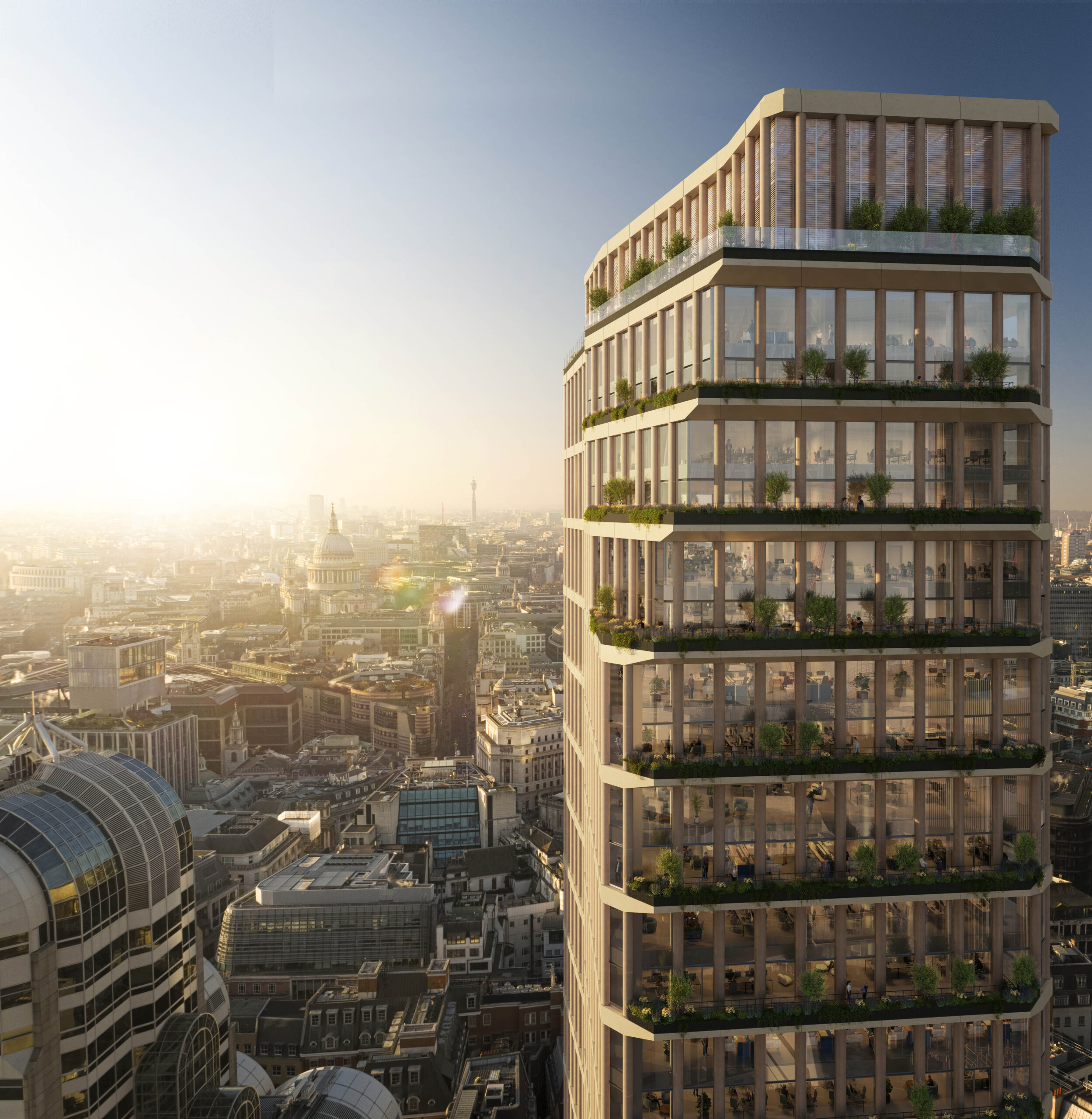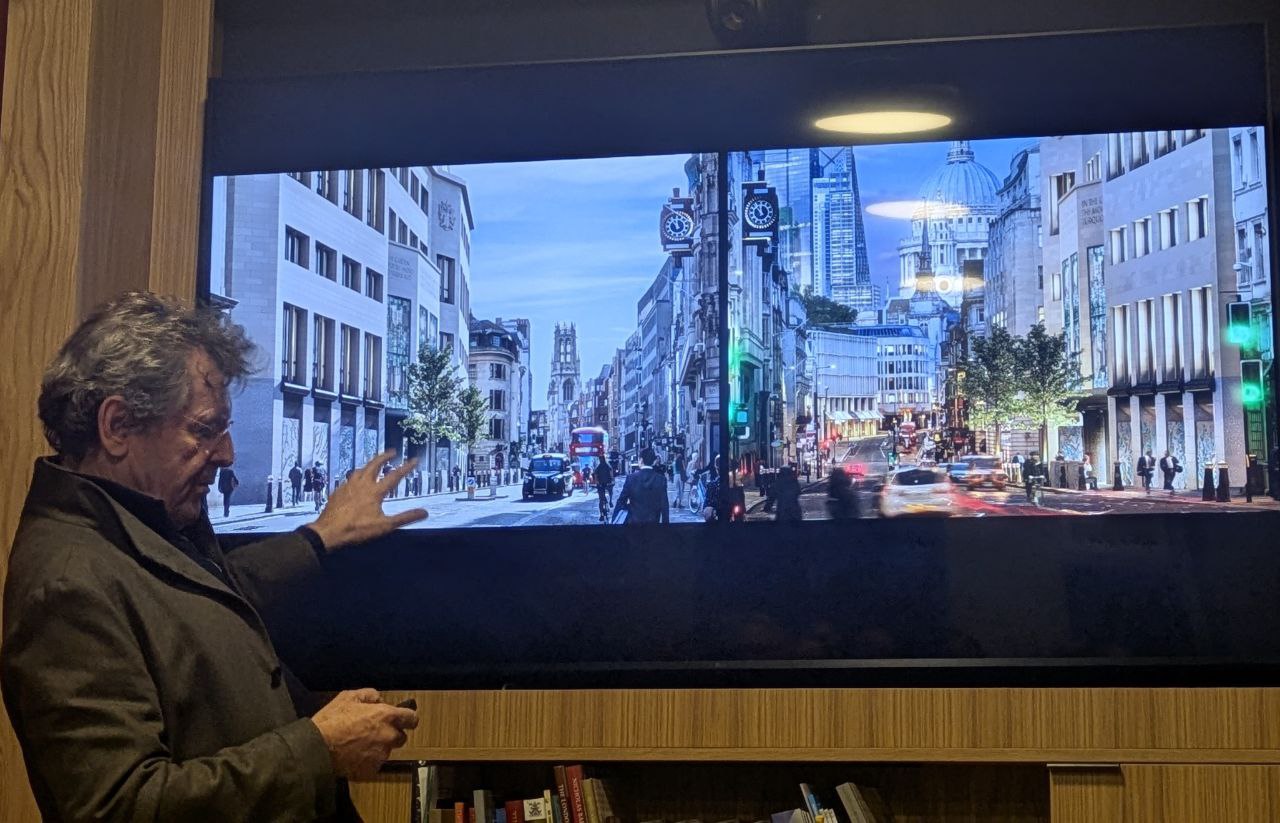The 4 ha Truman Brewery site which members visited in February, courtesy of development manager Grow Places, like British Land’s nearby Norton Folgate site, has proved controversial and is the subject of three planning applications now in public consultation.
Founded in 1666 and the world’s largest brewery by 1873 before its closure in 1989, the site lies at the heart of Spitalfields and the Brick Lane neighbourhood. A coalition of community groups established the Save Brick Lane Campaign to contest the site’s regeneration.
Proposed new development will cover 1.2ha of the site, chiefly on the undeveloped parts to the east of Brick Lane. The scheme is being run under ‘The Truman Brewery’ brand. Numerous retained buildings occupy the rest of the site, some of historic value, like the boiler house with the famous landmark ‘Truman’ chimney.
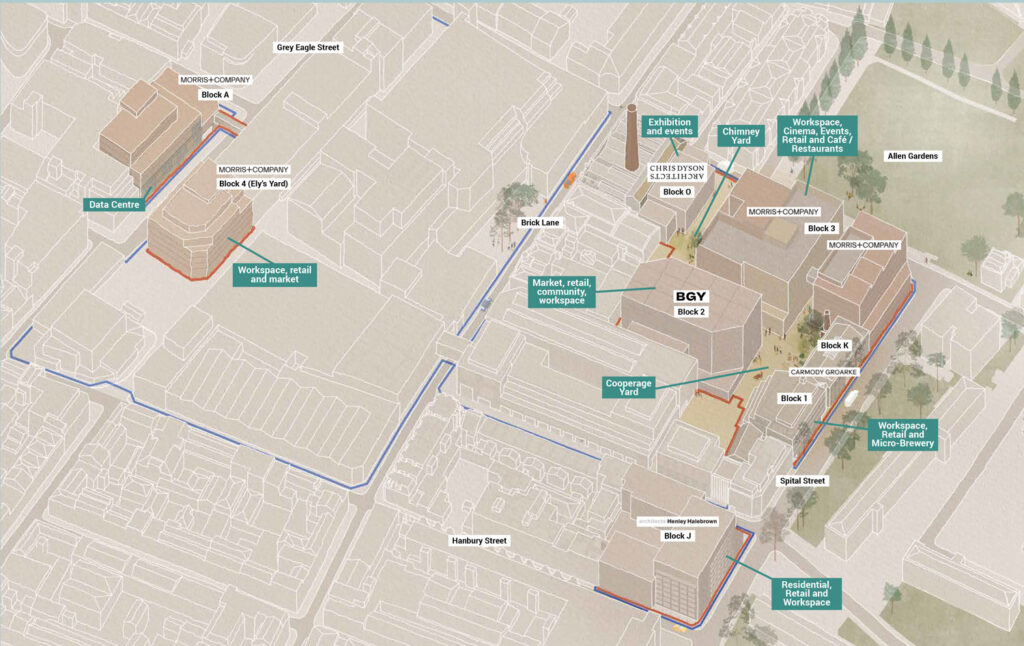
Above: The emerging masterplan
The western part of the site now hosts creative businesses, independent shops, exhibition and event spaces, bars, cafes and restaurants and is a buzzy established part of the Brick Lane/Shoreditch scene. The eastern half remains more closed off by virtue of a perimeter wall to the north and east.
Three detailed planning applications for the proposed new elements, west and east of Brick Lane, totalling 1.2ha, are now with Tower Hamlets’ planners who have been considering them since August 2024. Details are available on www.trumanbreweryconsultation.co.uk.
The scheme is being managed by development manager Grow Places, led by Tom Larsson, formerly of Stanhope. Also presenting new proposals were Giles Charlton of landscape architects Spacehub and one of the architectural practices involved, Amr Assaad, director of Buckley Gray Yeoman (BGY).
‘Informal change and growth,’ has been the approach, creating new uses on the inactive parts of the estate, driven by the ‘clustering’ of users and visitors and the ‘network’ effect arising from new uses introduced. The bottom line of Grow Places’ approach seems to be: ‘How do we not fuck this place up?’ as Tom Larsson put it, somewhat earthily.
Pick a team of local architects, seems to be the answer. The design team includes BGY as masterplanner and architect, Carmody Groarke, Morris + Company Chris Dyson Architects and Henley Halebrown. All are known for their ‘sensitive’ contemporary approach.
The object from the start of the brewery’s new life has been to create a commercial and cultural hub, but large areas of the site have yet to realise their full potential and the benefits this could bring to area. Notably some of the large hard-standing areas, hidden from view for hundreds of years where barrels of beer were stored for national distribution. It’s here the majority of new buildings are proposed.
New and retained/refurbed buildings are distributed around two new narrow ‘yards’. Chimney Yard to the east of the Truman chimney above the listed boiler house, and then further east, Cooperage Yard in front of the retained listed cooperage. New links from these spaces are created to Buxton Street to the north and Spital Street to the east, where the current Banglatown cash and carry warehouse, a distinctive local retailer, will be relocated in a new building.
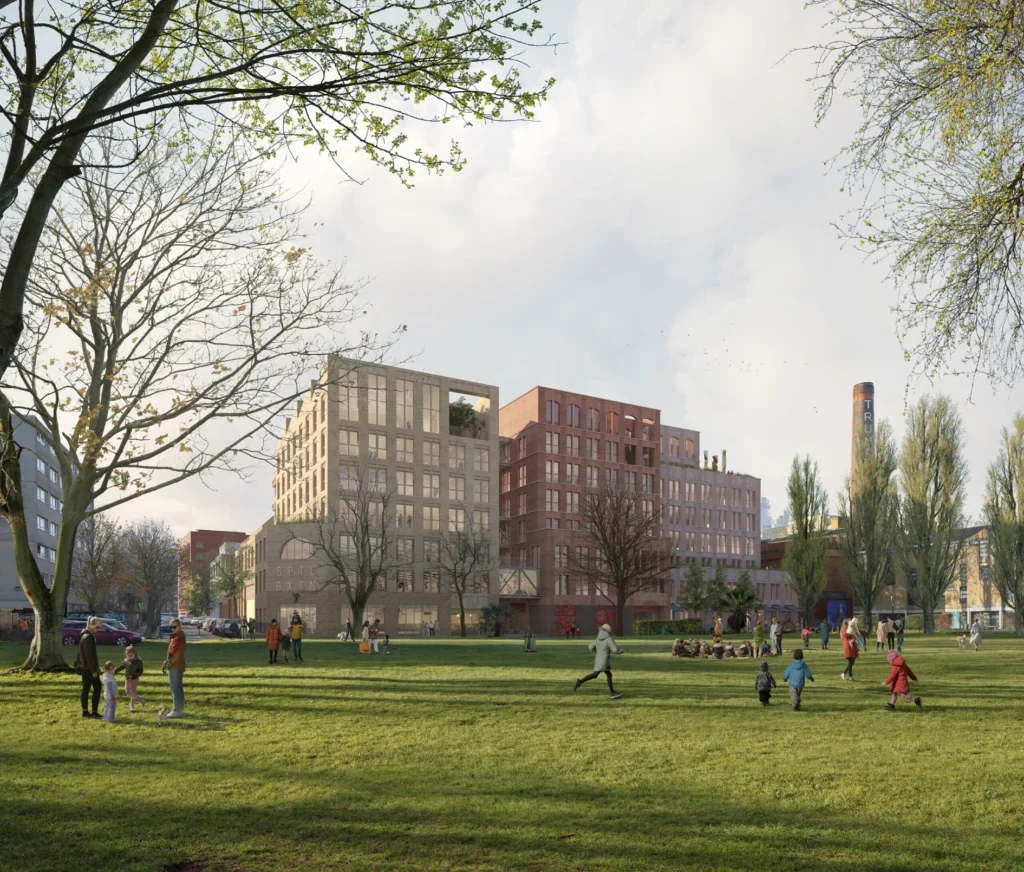
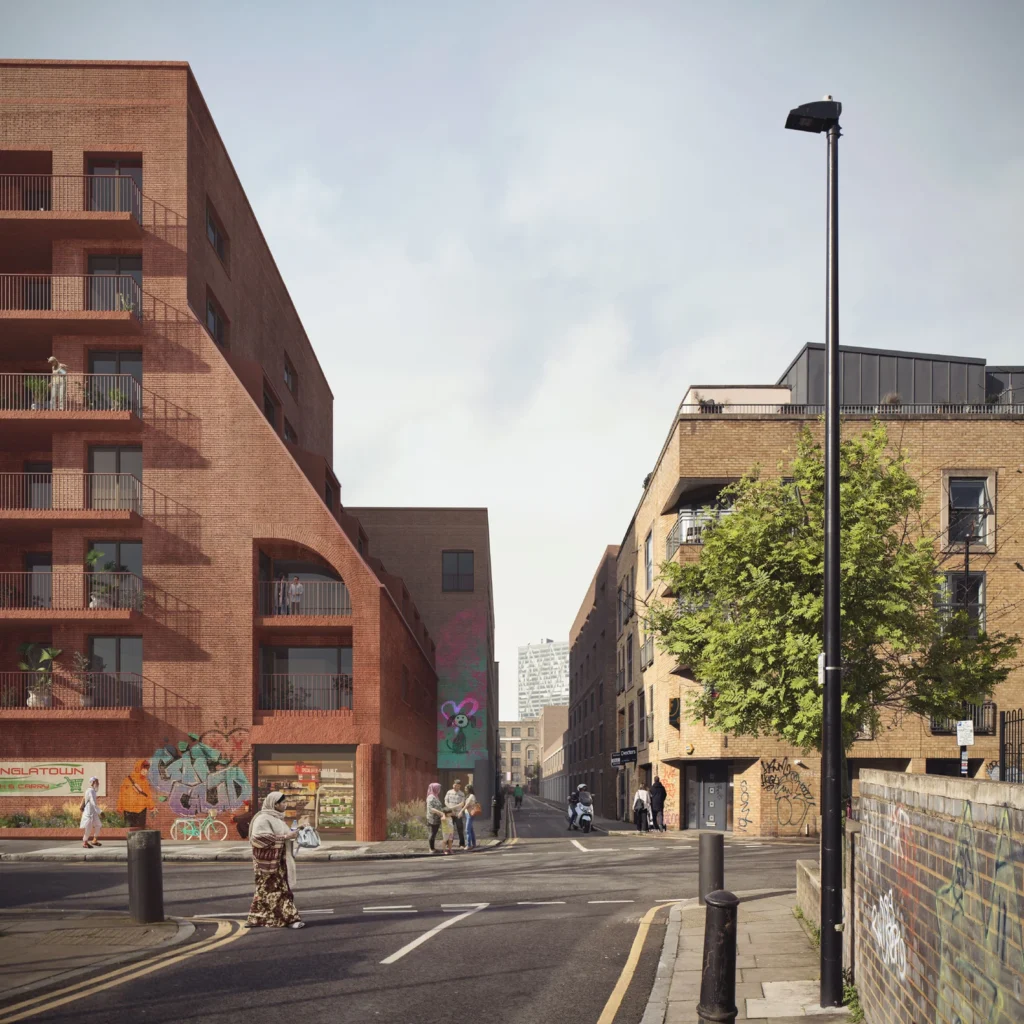
Above left: View looking south from Allen Park. Two workspace buildings by Morris + Company on Buxton Street
Above right: View west with, left of pic, new residental building by Henley Halebrown, including new ground floor Banglatown store
Images of each of the new buildings illustrate their relatively modest scale, in keeping with existing retained buildings and the site’s surrounds, and a materiality that is sensitive in terms of colour and form to that of the site and the neighbourhood’s industrial heritage.
Brick predominates in a range of hues. Buildings are robust, orthogonal , softened by detailing, and their chamfered shapes, generating a familial resemblance. The overall effect should make it harder to judge where the neighbourhood stops and the Brewery begins, knitting the site back into its Brick Lane fabric.
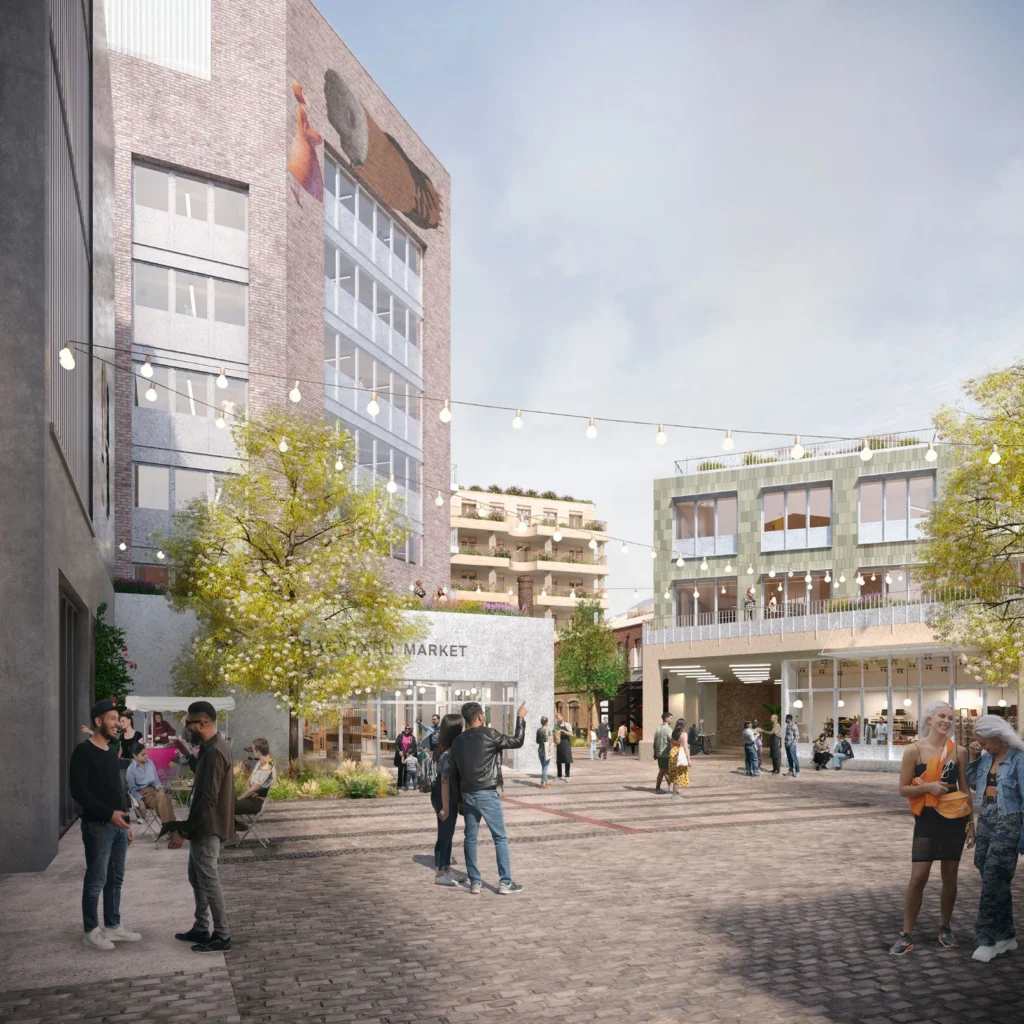
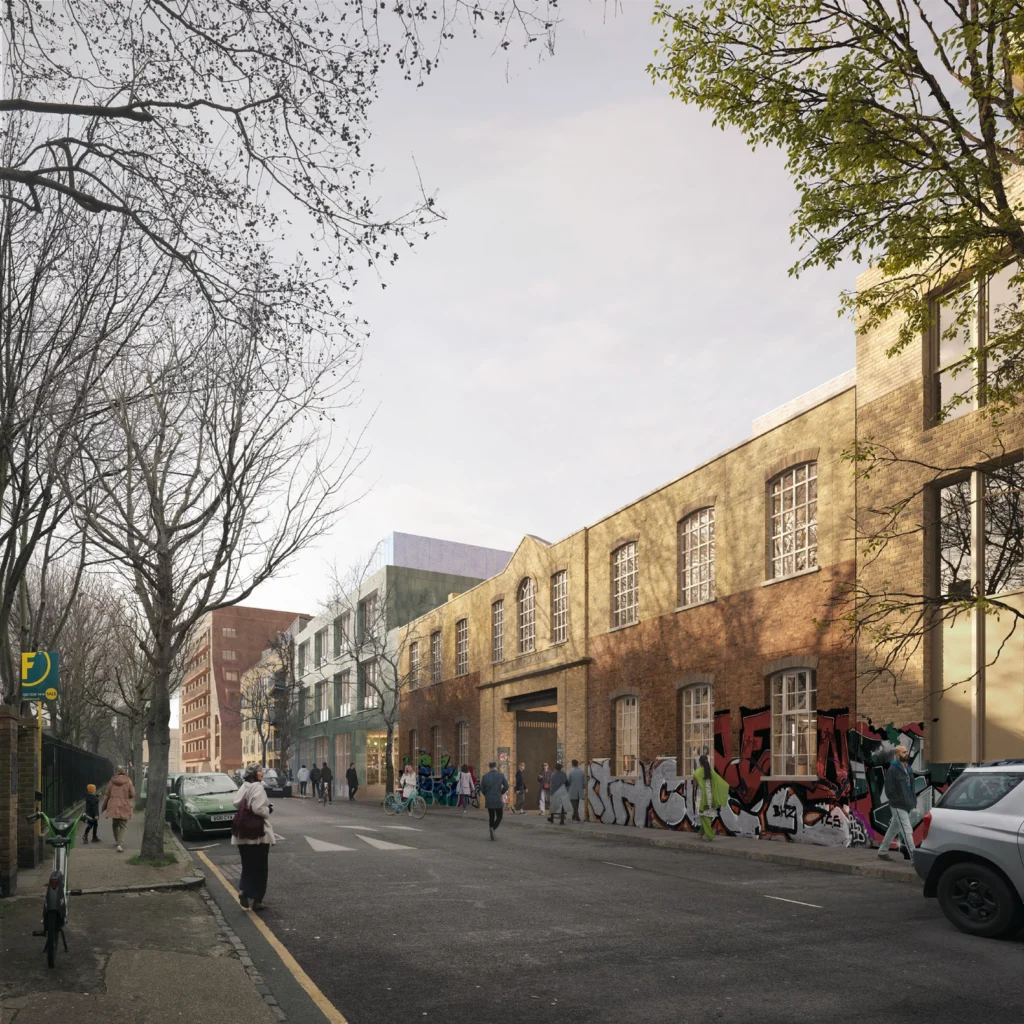
Above left: Cooperage Yard, with buildings by BGY and Carmody Groarke
Above right: Spital Street on the site’s eastern edge, with new public entrance to Cooperage Yard
Proposed uses are very mixed and distributed around buildings and spaces. Affordable housing, affordable workspace, retail and community spaces are included. Cinema, exhibition, events, and market spaces are also proposed, with cafés and restaurants (although locals were keen to limit new competition for Brick Lane’s famous eateries).
On the western extremity of the site two new blocks designed by Morris + Company will include workspace and a date centre. Some of the smaller buildings on the eastern part, by Carmody Groarke, and other elements will be timber-framed, or concrete-timber hybrids. All are designed with flexibility in mind, and the delivery of services and buildings in phases.
The Truman chimney will still dominate. Cheers!



